Hi Everyone! We have a special treat here – our fellow JWWM smk buddy LeesMolly has compiled all they can about Lee’s apartment, and put it all together for all us people who don’t speak spatial awareness (me!)
![]() We have even been gifted with a map – see at the end of this post.
We have even been gifted with a map – see at the end of this post.
Thanks LeesMolly!
If anyone else has a post they’ve written about smk that doesn’t jump ahead of the walk, feel free to contact me about it.
[If I don’t respond after a week or two feel free to try again. Life gets busy]
Here’s the post by LeesMolly- enjoy!
The exterior indicates the same building as the first two seasons. According to Over The Limit, the unit number is 303 instead of 305.
On Over The Limit, we see the walk from the elevator, down the hall and through to Lee’s apartment:
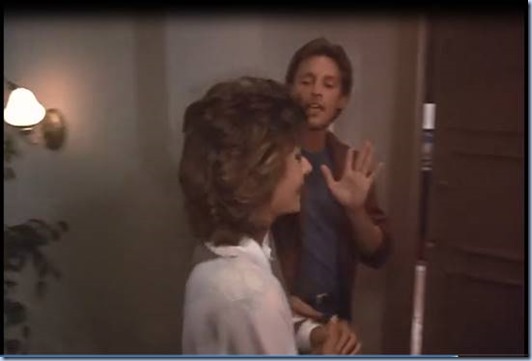
The entrance seems similar to the last apartment, with a closet directly to the left of the door when you come in. (Wrong Way Home)
When you round the corner of the closet, there’s a little table with a lamp, an ice bucket, and some sort of tray. The quality is blurry because they’re walking as they pass it. This extra wall seems weird and wasn’t there in the earlier ep “We’re Off To See The Wizard.”
A couple of better views of the side table — if you don’t count who’s in the photo with Lee anyway!
Lee also has a phone on a sofa table just behind the couch.
There’s a nice old-fashioned trunk or chest on the wall after the table, followed by the French doors to Lee’s bedroom.
On the other side of Lee’s bedroom door is a smaller door, perhaps leading to a washroom? (Leslie did use it to change, so…) Then on the next wall, we have a large bookshelf.
On the other side of the bookshelf is an alcove leading to Lee’s kitchen.
Lee certainly is into fireplaces — we have another one in this place too!
The kitchen layout seems to be very basic, similar to what Lee had in the first season for a layout.
A wide shot of the living room. No idea where these double doors are supposed to lead. Perhaps a closet of some sort?
No sign of the phone, but we do see Lee’s answering machine at the end of the couch on a small sofa table. This seems to be near the kitchen door, which is closed.
Other side of the entrance.
And we’re back to the same mini-bar and window seat we saw in Season Two.
What is with this replica? It’s the only time we ever see it!
On the other side of the table with the model we see the cupboard with more photos like in the second season, and Lee’s entertainment center.
Really odd view of the Entertainment Center corner from Over The Limit. There’s no way the door should be opening at that angle.
Entrance to Lee’s bedroom, as seen coming out and going in.
Lee’s bed and you can see a plant in the far corner. He keeps a phone and a photo of his parents on the nightstand, but it’s not the same picture as we see next season. (This photo is actually the real life wedding photo of JFK’s sister Kathleen Kennedy!)
Opposite the bed seems to be a television. The room is really bare compared to his room in other seasons and I can’t find a closet! (We do see a hint of a door behind Amanda on The Eyes Have It next to the plant that may be a closet?) I’d love to know what he did with all the awesome old furniture he used to have, because we see it in his new apartment the following season.
(Photos are taken from Over The Limit, Wrong Way Home, We’re Off To See The Wizard, Boy Who Could Be King, and Unfinished Business.)
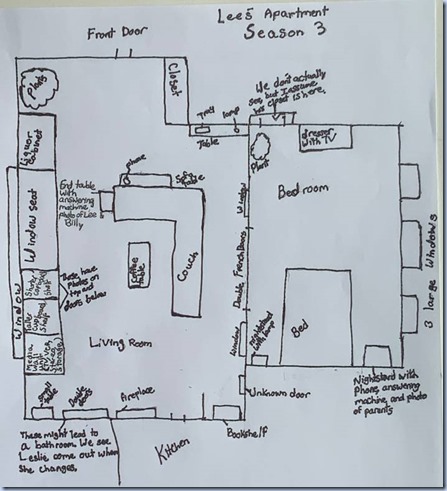 |
Iwsod writes: Thanks for sharing all this work with us LeesMolly – I hope you had loads of fun putting it together, I know I had lots of fun reading it!!! ![]()
I bet LeesMolly is looking forward to hearing your thoughts all if you are interested in sharing ![]() Bye for now~!
Bye for now~!

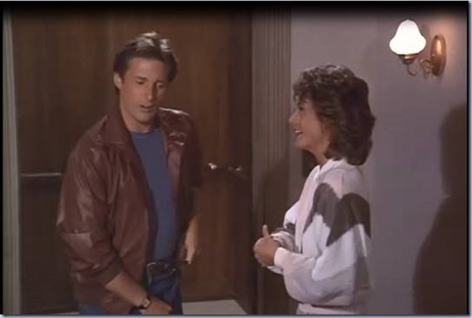
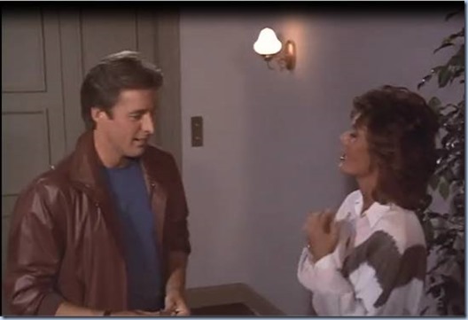
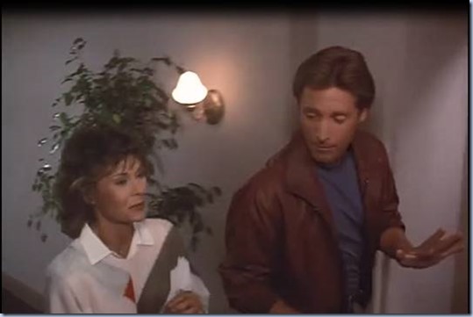
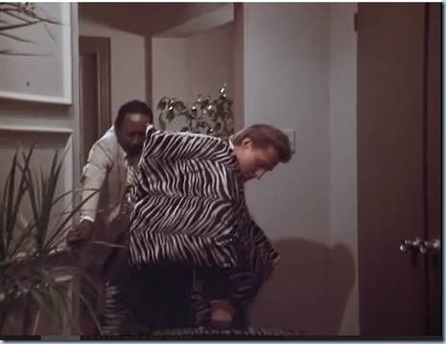

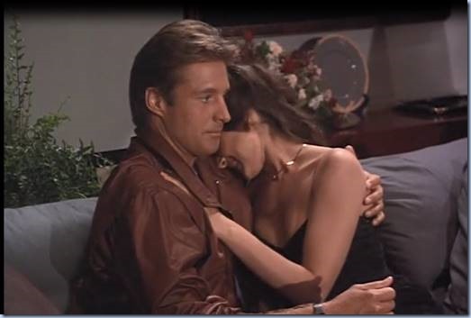
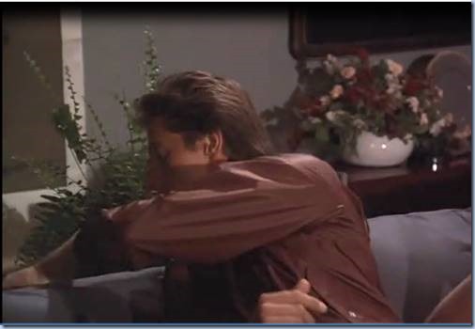
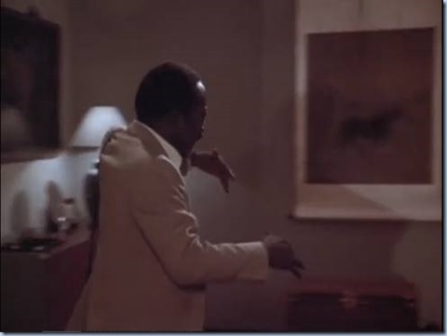

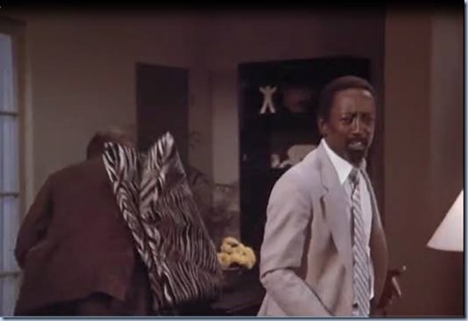
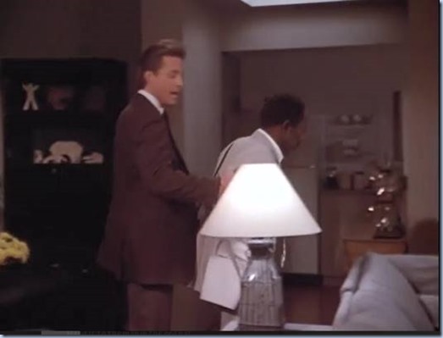
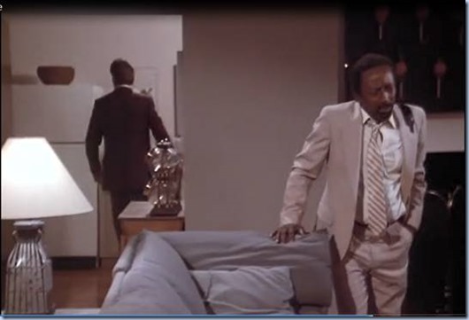
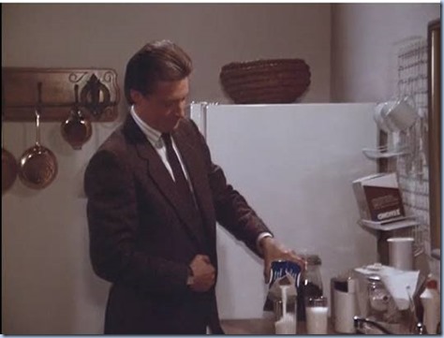
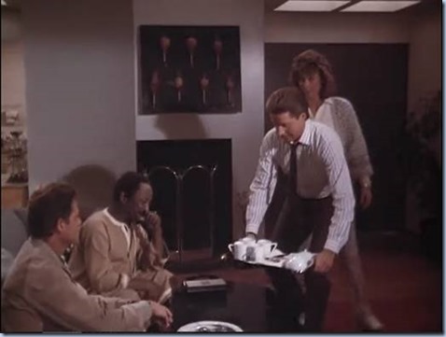


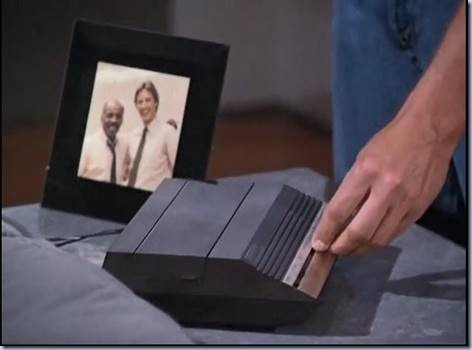
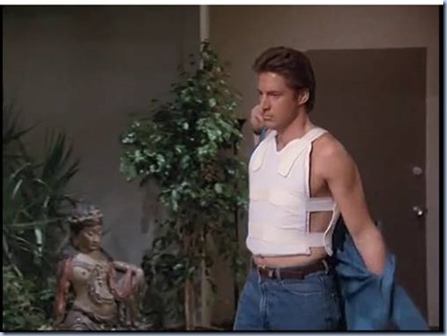
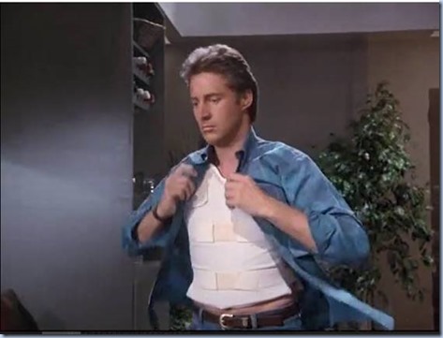
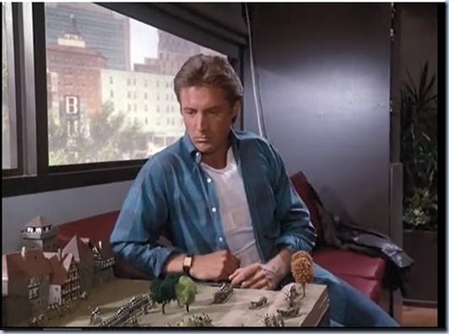
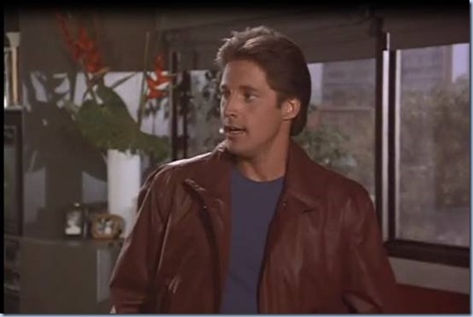
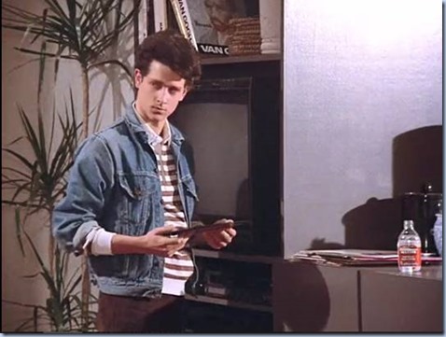
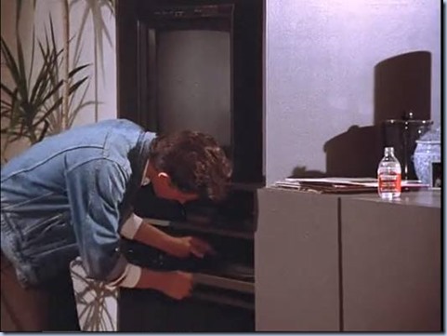

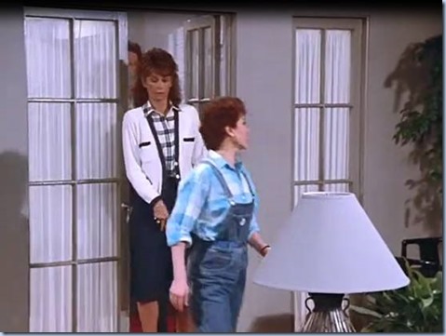
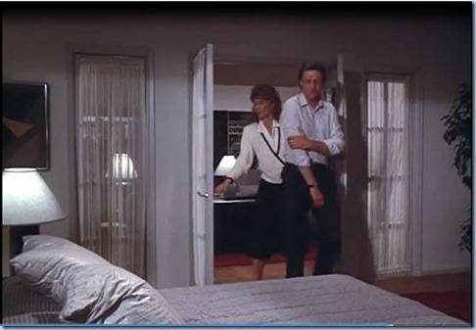
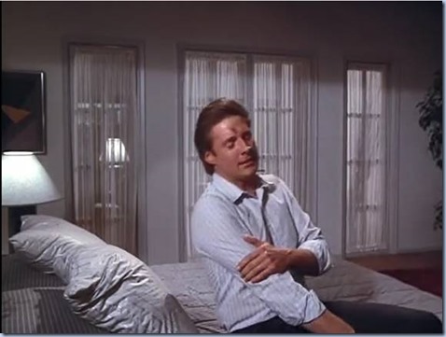
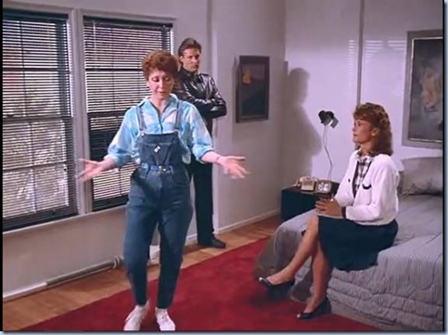
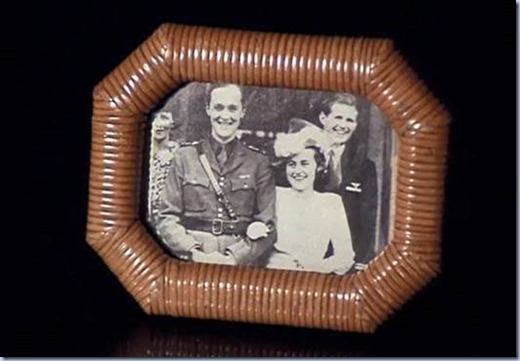
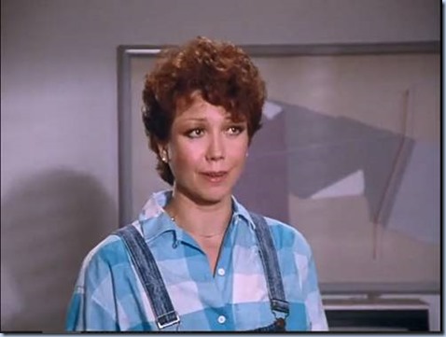
I just realized from studying your series of pictures of Lee’s French doors that Amanda has more than one white V-neck sweater with black trim! Then I went back and saw that the black-and-white sweater she wore in Three Little Spies is also different from these two. I always thought it was just one sweater that she wore several times, but turns out I was wrong. She must really like that color combo. That, and red plaid.
LikeLike
Great job, LeesMolly! I like the detail and especially the floor plan. That often gets me confused when the camera jumps around so much. This is random, but I’m actually hoping to move to DC if, by some miracle, a job comes through. If I get french doors on my bedroom, I’m not complaining! 😀 I do wonder why they thought Lee needed that. It would have to be a custom feature.
LikeLiked by 1 person
Wow! Great analysis! You made sense of a lot of stuff that doesn’t quite make sense! I always loved that miniature diorama thingy, and assumed it was a civil war thing, but the buildings look kind of Tudor-style – anyone have any info on it??
Another favorite part of Lee’s apartment tome is the bedroom with the french doors, I think it’s a nifty feature.
LikeLike
Thanks so much! I love Lee’s bedroom doors too.
LikeLiked by 1 person
I also agree that the French doors are beautiful, but they also strike me as somewhat impractical. Unless you have blackout shades on them, you will have to keep the lights off in the living room if you want it to be dark in the bedroom. (On the other hand, this may actually a benefit for Lee, who doesn’t like to sleep in the dark.) It also just doesn’t feel as “private” if there are people in your living room. 99 percent of the time, that won’t be a problem for someone living alone, but I am thinking in particular of The Eyes Have It. That lovely affectionate moment between Lee and Amanda in his room might have been even better, if they didn’t run the risk of people seeing in!
LikeLiked by 1 person
Oh wow — thanks so much for posting this! It means a lot!
I did have fun trying to figure it out…and my aunt and I both nearly lost out minds trying to figure out those odd walls between Lee’s front door and bedroom! I was beginning to think the architect had been eating a chicken salad sandwich!
LikeLiked by 1 person
LOL. A spiked chicken salad sandwich would explain a lot.
LikeLiked by 1 person
Thanks for the floor plan – I really appreciate all the detective work you have done. 🙂 I end up just staring at Lee at not noticing his background enough to make sense of the layout.
LikeLiked by 2 people
Thanks so much, Cindy!
Yeah, it wasn’t easy. Hence why I may have felt the need to use some photos from We’re Off To See The Wizard for “research” purposes.
LikeLike